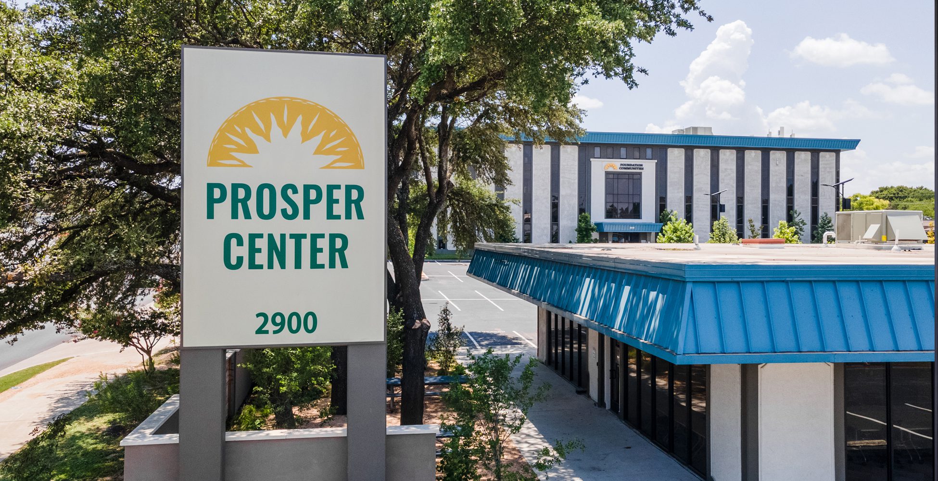
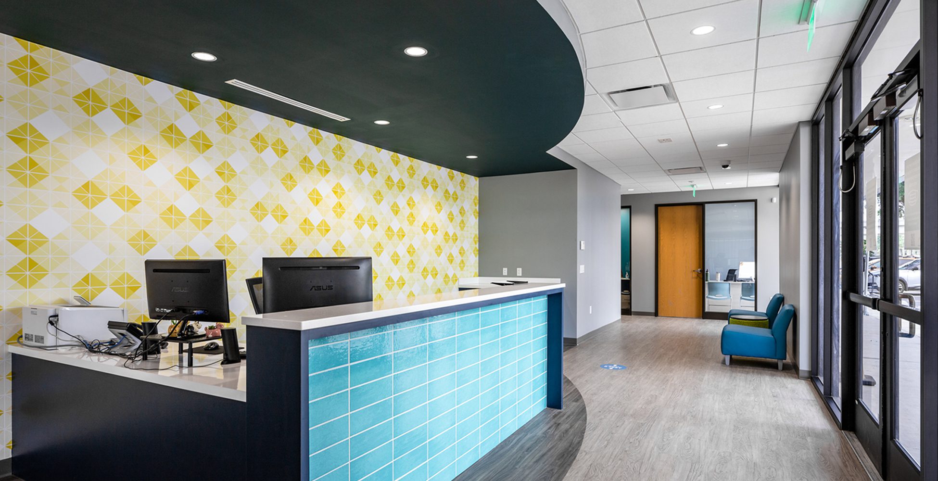
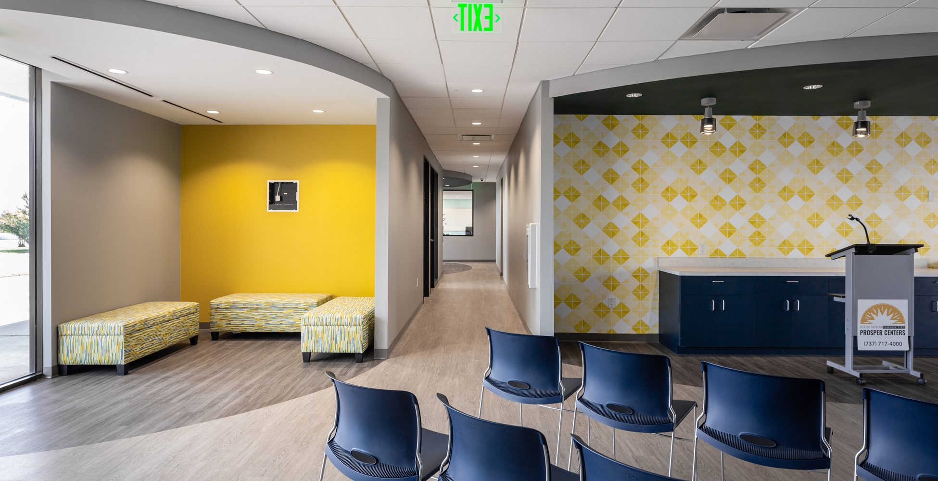
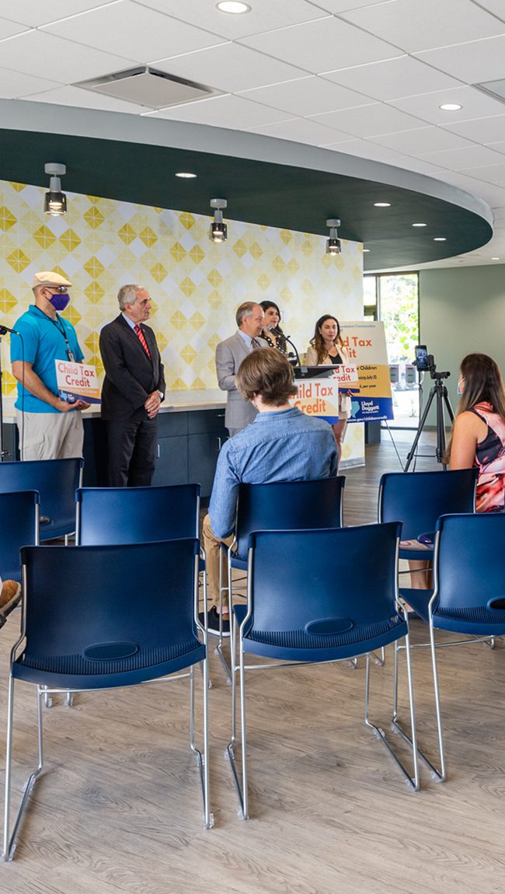
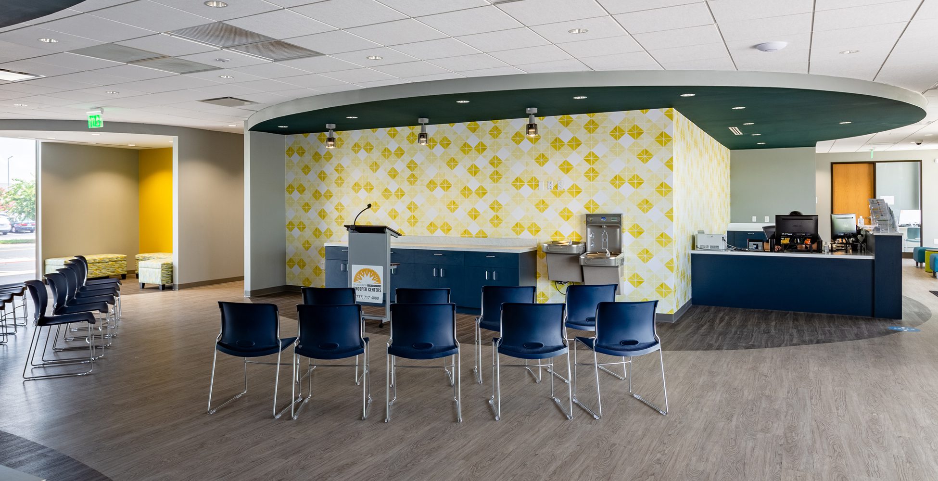
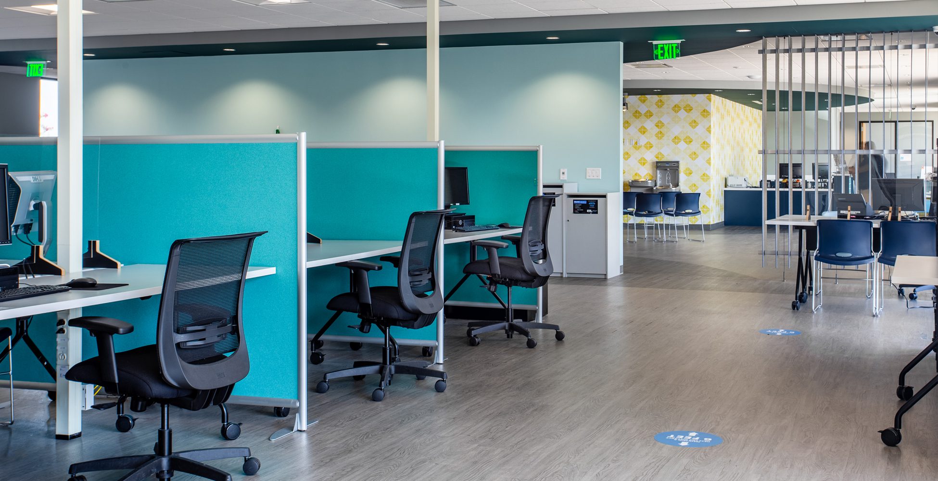
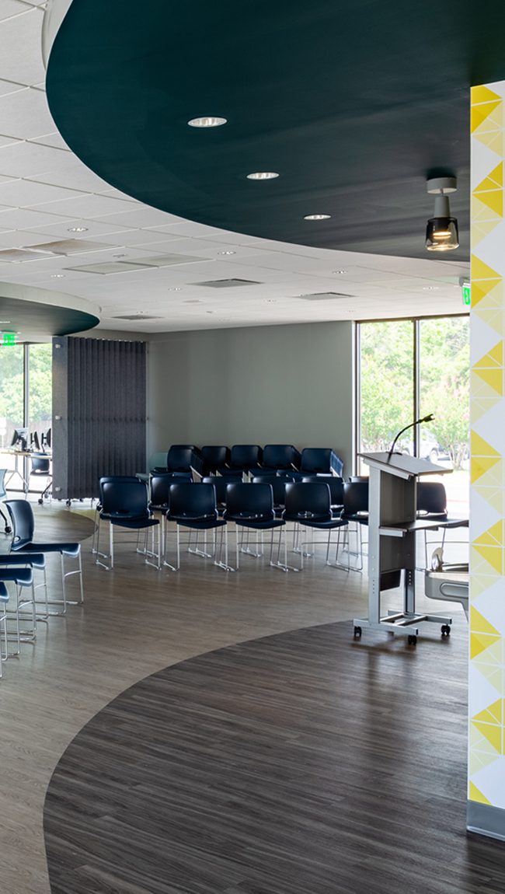
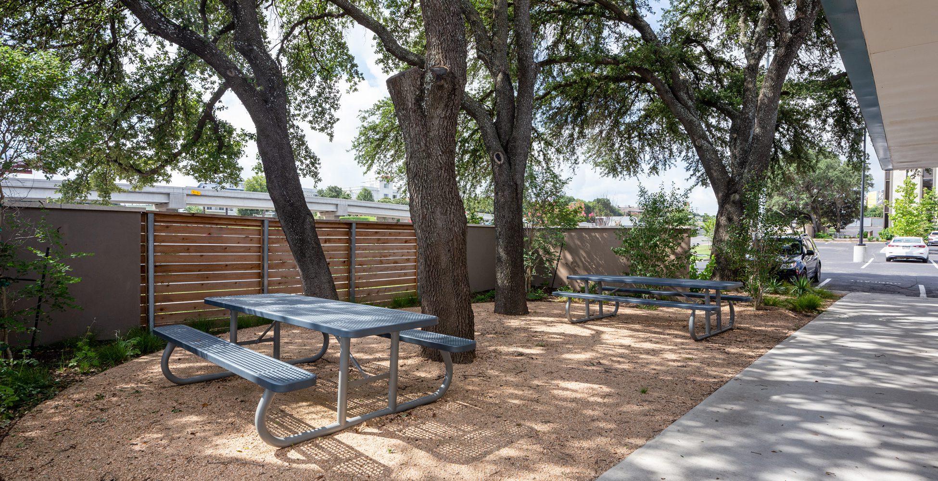
AUSTIN, TEXAS | 9,000 SF
GSC was commissioned to renovate two 1970s buildings purchased by Foundation Communities to transform them into a center for non-profit organizations. This renovation on a tight budget project included renovation of the 68,000 SF Plaza 1 and the 9,000 SF Plaza II and finish out of approximately 32,000 SF for Foundation Communities.
Our team transformed Fountain Park Plaza II into a new community financial center to serve Foundation Communities clients and residents in providing free tax preparation, College HUB, and health insurance open enrollment assistance. The renovation of the one-story Fountain Park Plaza 2, which includes mechanical, and system upgrades, was executed in two phases to accommodate operations and logistics. Finally, outdoor amenities were created added to connect the two buildings and create a new open-air employee space at each building.
CLIENT Foundation Communities SERVICES PROVIDED Programming, Architectural and Interior Design, Construction Documents, Permitting, Construction Administration PHOTOGRAPHER Impressive Spaces







