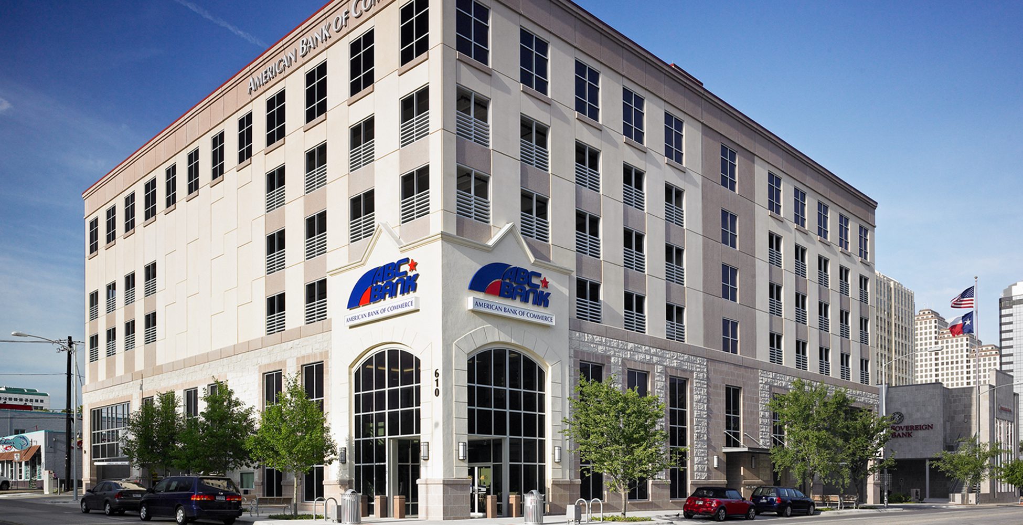
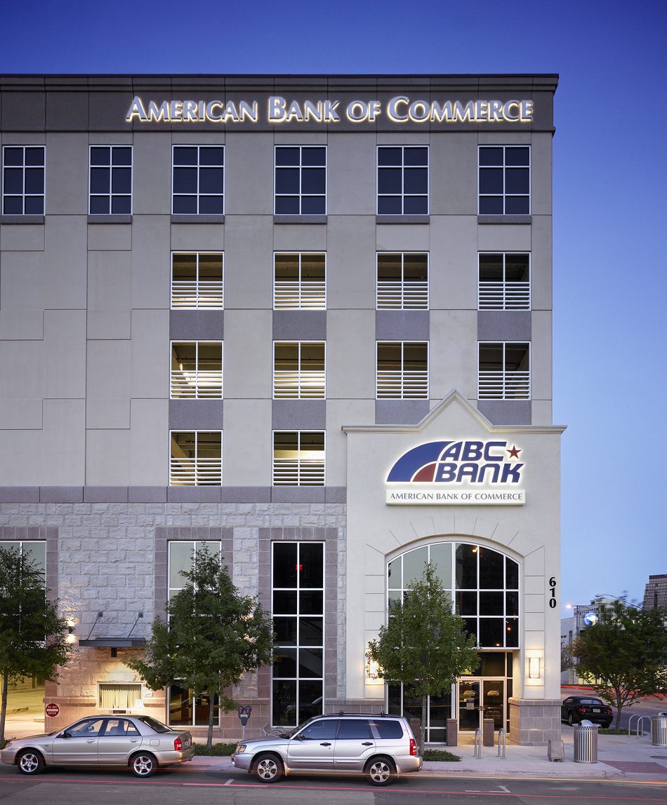
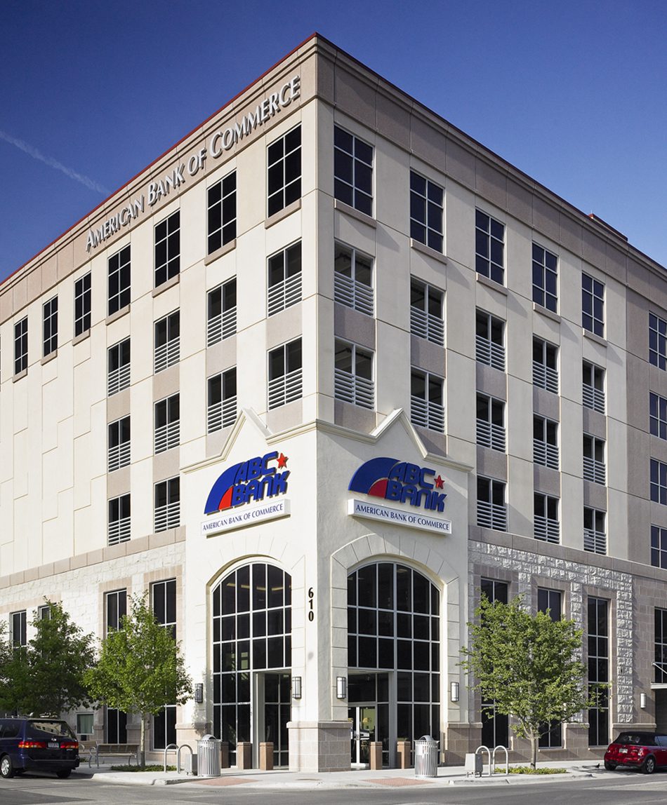
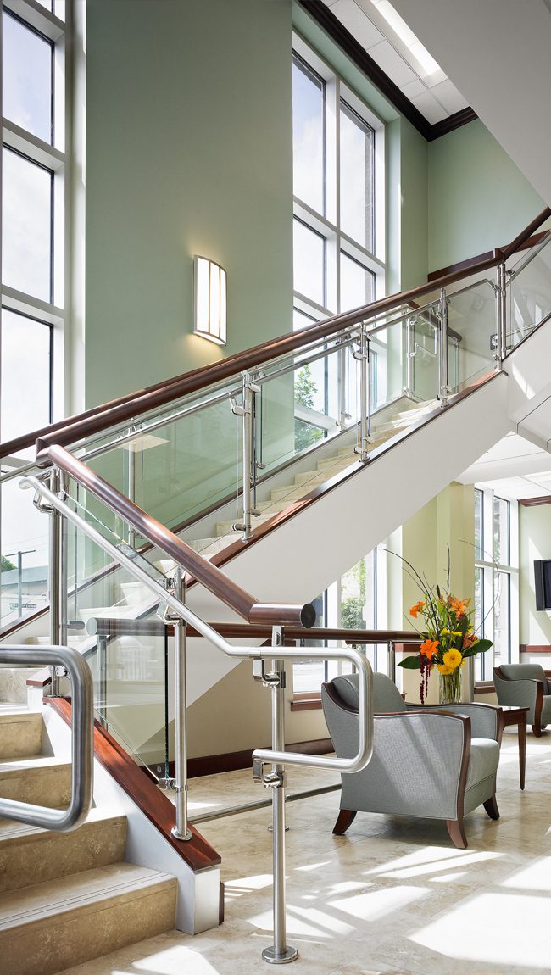
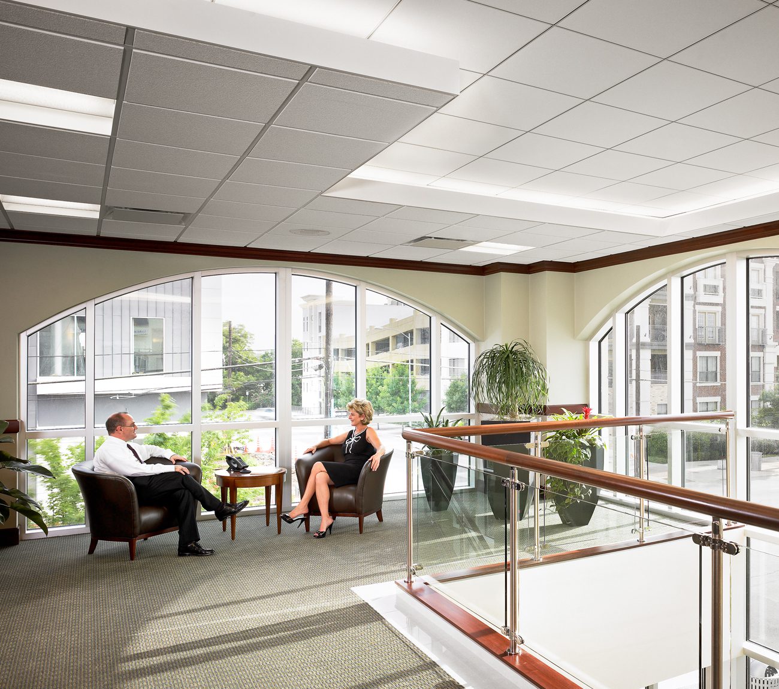
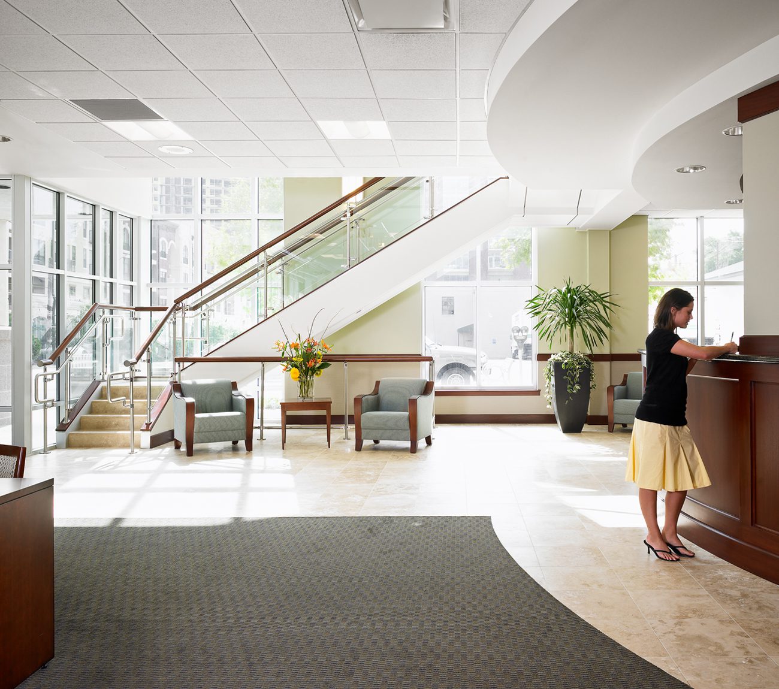
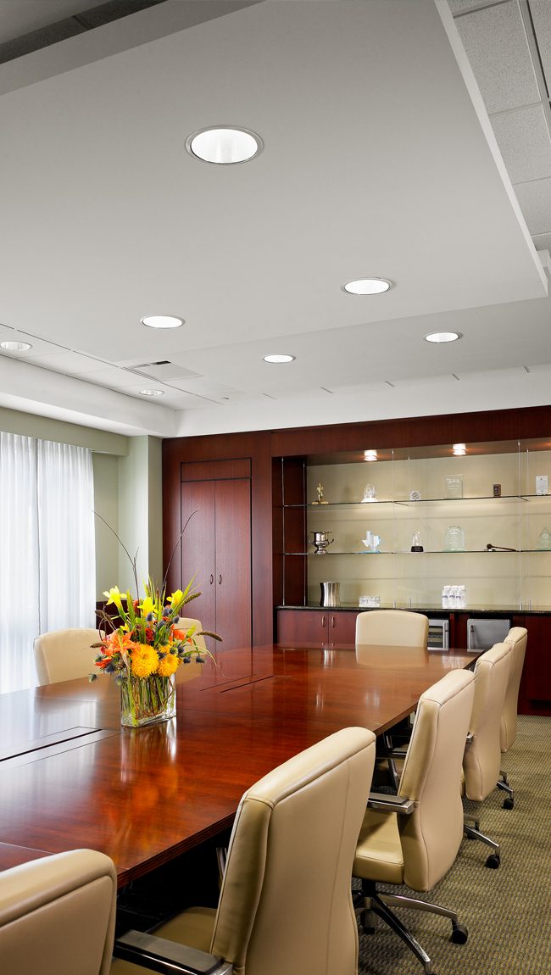
AUSTIN, TX | 37,500 SF + 1 Drive thru Lane + 9,000 SF Garage
The American Bank of Commerce Building in downtown Austin, a retail and commercial bank headquarters, required a look that would reflect other existing branch banks while merging into the downtown building aesthetic. A five-level parking garage was incorporated into the building in order to accommodate the bank and future tenants of the top-floor lease space. The ABC Bank building received an Austin Energy Green Building Program One-Star Rating. This rating was achieved by incorporating environmental and sustainable practices such as high reflectance roofing, higher efficiency mechanical systems, and a solar panel array to provide additional electricity. The overall design provides full pedestrian and drive-thru access for the bank while maximizing the potential of the site for future tenants.
CLIENT American Bank of Commerce SERVICES PROVIDED Planning/Programming, Architectural and Interior Design, Construction Documents, Permitting, Construction Administration, FF&E






