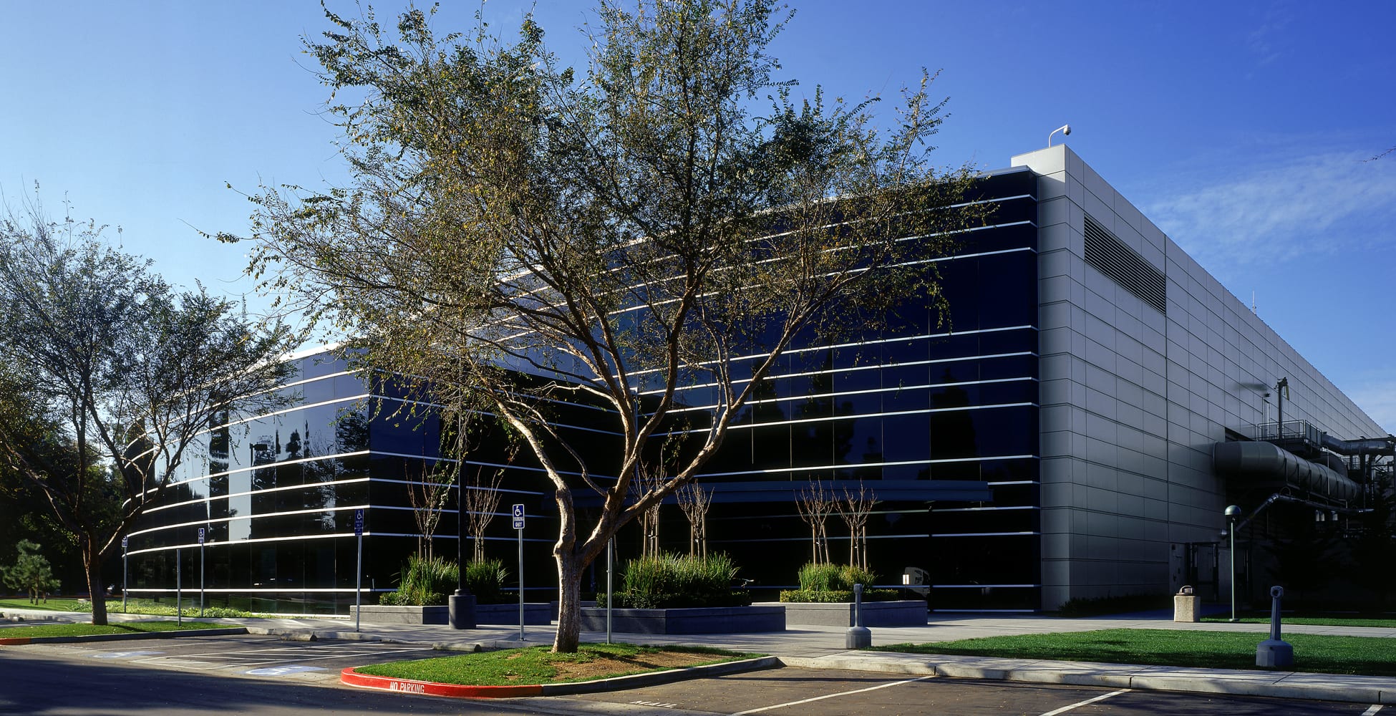
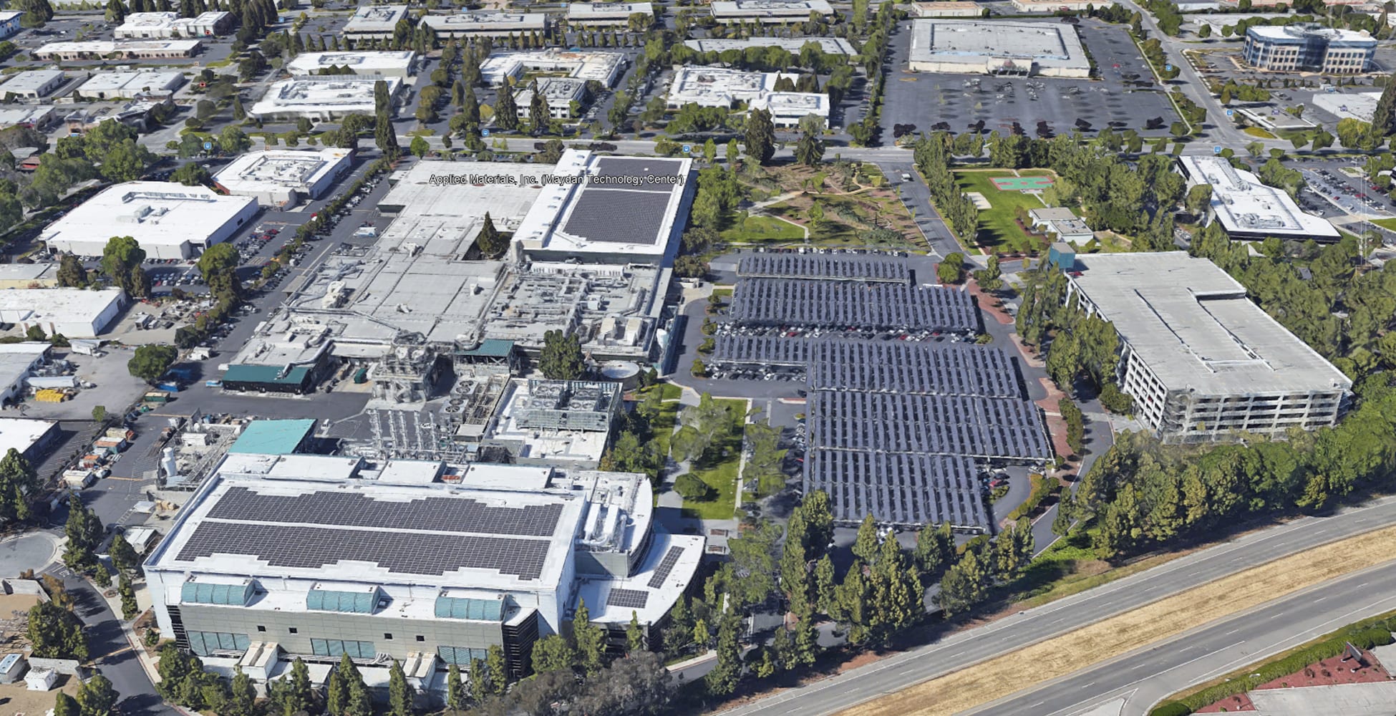
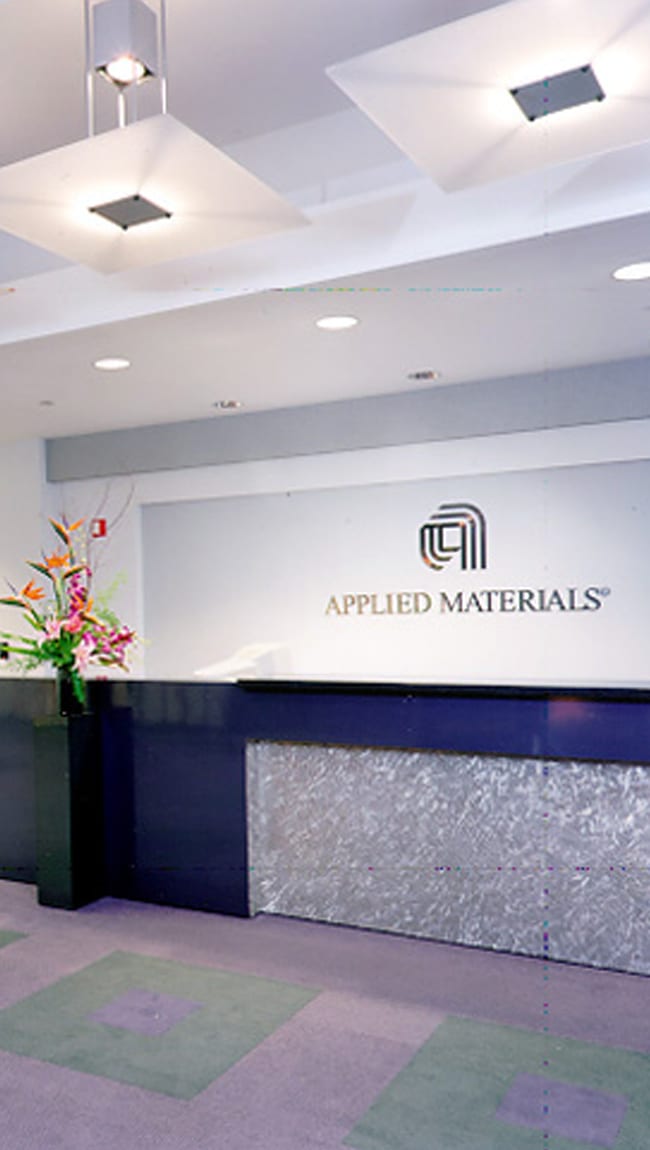
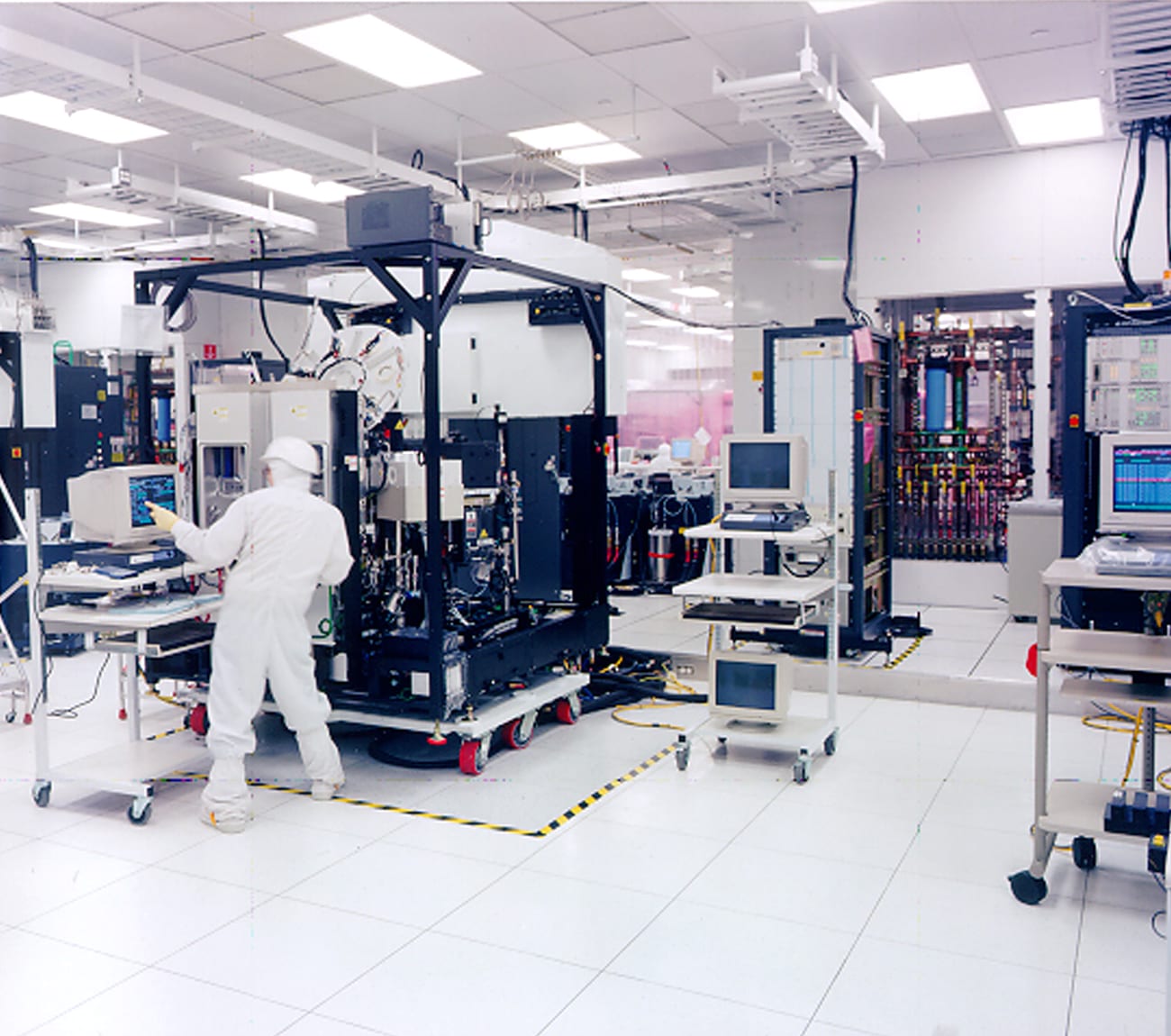
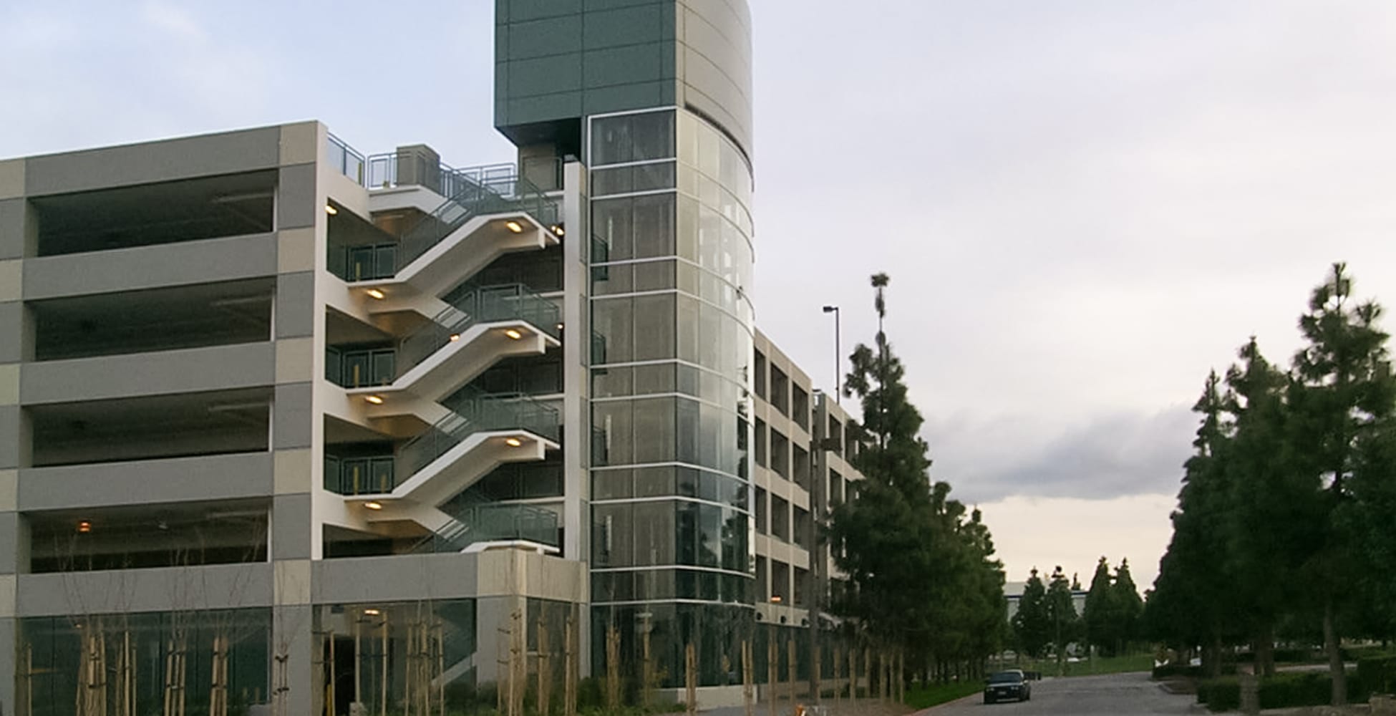
SUNNYVALE, CA | 35 ACRES
A. Existing Building
B. Six-level Parking Garage
C. Two-level Technology Center
D. Six-level Parking Garage
E. Four-level Office Building
F. Four-level Office Building
G. Two-level Future Technology Center
CLIENT Applied Materials SERVICES PROVIDED Master Planning, Programming, Architectural and Interior Design, Construction Documents, Permitting, Construction Administration, FF&E




